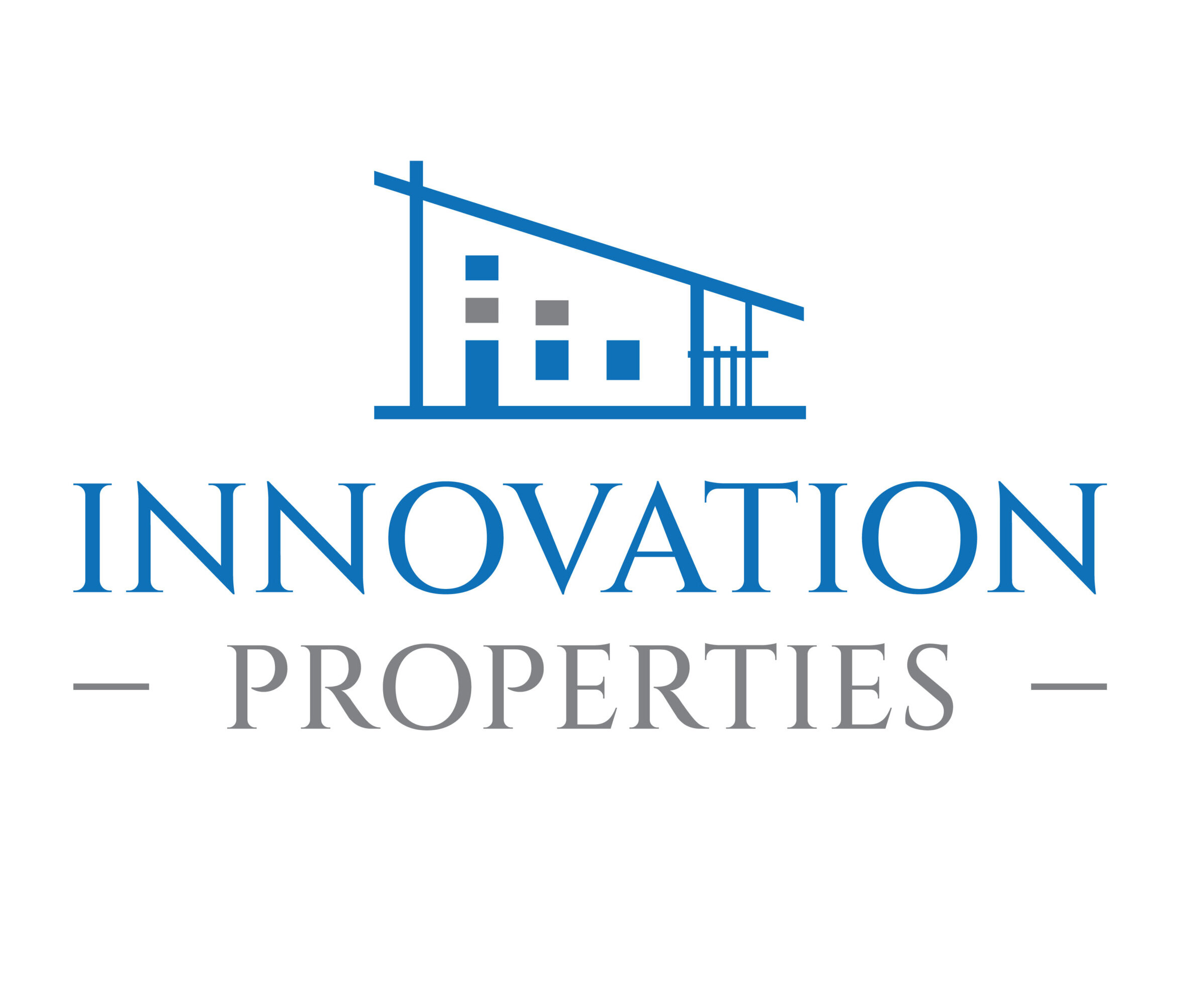12734 SILVIA LOOP
WOODBRIDGE, VA 22192
$500,000
Beds: 3
Baths: 2 | 1
Sq. Ft.: 1,390
Type: Condo
Listing #VAPW2100190
Welcome to 12734 Silvia Loop, a beautifully maintained home nestled in the The Glen. This spacious property offers a perfect blend of comfort and style, featuring 3 bedrooms and 2.5 bathrooms across a thoughtfully designed floor plan. On the entry level, you'll find an inviting foyer with hardwoods, entryway to garage, half bath, and spacious rec room with access to backyard. As you make your way to the main level, you'll be greeted by gleaming hardwoods in the living/dining room area. Also on the main level, you'll find the eat in kitchen with island and dining area and French doors out to the large deck. The upper level features the primary suite with hardwood floors, private bath and walk-in closet, along with two additional bedrooms and a hall bathroom. Step outside to enjoy the lovely rear yard, fully fenced and backing to trees to provide a sense of privacy. With neutral carpet and paint throughout, this home is turnkey an ready for it's new owners to move right in!
Listing Courtesy of: Piedmont Fine Properties (540) 347-5277
Property Features
County: PRINCE WILLIAM-VA
Association Name: THE GLEN TOWNHOUSE HOA
Latitude: 38.67738
Longitude: -77.33247
Subdivision: THE GLEN
Directions: See GPS
Total Rooms: 6
Rooms: Bedroom 2, Bedroom 3, Bedroom 1, Bathroom 1, Bathroom 2, Half Bath
Interior: Combination Dining/Living, Kitchen - Island, Kitchen - Table Space
Full Baths: 2
1/2 Baths: 1
Has Fireplace: No
Heating: Forced Air
Heating Fuel: Natural Gas
Cooling: Central A/C, Electric
Floors: Hardwood, Carpet
Laundry: Basement, Has Laundry
Water Heater: Natural Gas
Appliances: Built-In Microwave, Dishwasher, Disposal, Dryer, Exhaust Fan, Oven/Range - Electric, Oven/Range - Gas, Refrigerator, Washer, WaterHeater
Basement Description: Fully Finished, Rear Entrance, Walkout Level
Has Basement: Yes
Accessibility: None
Style: Colonial
Is New Construction: No
Construction: Brick
Foundation: Slab
Septic or Sewer: Public Sewer
Has Garage: Yes
Garage Spaces: 1
Parking Spaces: 1
Fencing: Rear, Wood
Patio / Deck Description: Deck
Is a Horse Property: No
Lot Size in Acres: 0.04
Lot Size in Sq. Ft.: 1,742
Zoning: R6
Garage Description: Garage - Front Entry
Has Waterfront: No
Has Water Access: No
School District: Prince William County Public Schools
ListDate: 2025-07-24 00:00:00.0
Possession: Settlement
Property Type: CND
Property SubType: Interior Row/Townhouse
Levels: 3
Year Built: 1996
Status: Active
Active Adult Community: No
HOA Fee: $118.45
HOA Frequency: Monthly
Pets: No Pet Restrictions
Pets Allowed: Yes
Tax Year: 2025
Tax Amount: $4,049
Ownership Interest: Fee Simple
Available For Lease: No
Square Feet Source: Estimated
Is A Condo: No
$ per month
Year Fixed. % Interest Rate.
| Principal + Interest: | $ |
| Monthly Tax: | $ |
| Monthly Insurance: | $ |

© 2025 Bright MLS - TREND, Central Penn, Keystone. All rights reserved.
© 2025 BRIGHT. All rights reserved.
The data relating to real estate for sale on this website appears in part through the BRIGHT Internet Data Exchange program, a voluntary cooperative exchange of property listing data between licensed real estate brokerage firms in which Zoome Realty participates, and is provided by BRIGHT through a licensing agreement. Real estate listings held by brokerage firms other than Zoome Realty are marked with the IDX icon, and detailed information about each listing includes the name of the listing broker. The information provided by this website is for the personal, non-commercial use of consumers and may not be used for any purpose other than to identify prospective properties consumers may be interested in purchasing. Some properties which appear for sale on this website may no longer be available because they are under contract, have Closed or are no longer being offered for sale. Home sale information is not to be construed as an appraisal and may not be used as such for any purpose. BRIGHT MLS is a provider of this home sale information and has compiled content from various sources. Some properties represented may not have actually sold due to reporting errors. Some real estate firms do not participate in IDX and their listings do not appear on this website. Some properties listed with participating firms do not appear on this website at the request of the seller. Information Deemed Reliable But Not Guaranteed.
The data relating to real estate for sale on this website appears in part through the BRIGHT Internet Data Exchange program, a voluntary cooperative exchange of property listing data between licensed real estate brokerage firms in which Zoome Realty participates, and is provided by BRIGHT through a licensing agreement. Real estate listings held by brokerage firms other than Zoome Realty are marked with the IDX icon, and detailed information about each listing includes the name of the listing broker. The information provided by this website is for the personal, non-commercial use of consumers and may not be used for any purpose other than to identify prospective properties consumers may be interested in purchasing. Some properties which appear for sale on this website may no longer be available because they are under contract, have Closed or are no longer being offered for sale. Home sale information is not to be construed as an appraisal and may not be used as such for any purpose. BRIGHT MLS is a provider of this home sale information and has compiled content from various sources. Some properties represented may not have actually sold due to reporting errors. Some real estate firms do not participate in IDX and their listings do not appear on this website. Some properties listed with participating firms do not appear on this website at the request of the seller. Information Deemed Reliable But Not Guaranteed.
BRIGHT(MRIS/Trend) data last updated at July 25, 2025, 1:32 AM ET
Real Estate IDX Powered by iHomefinder
