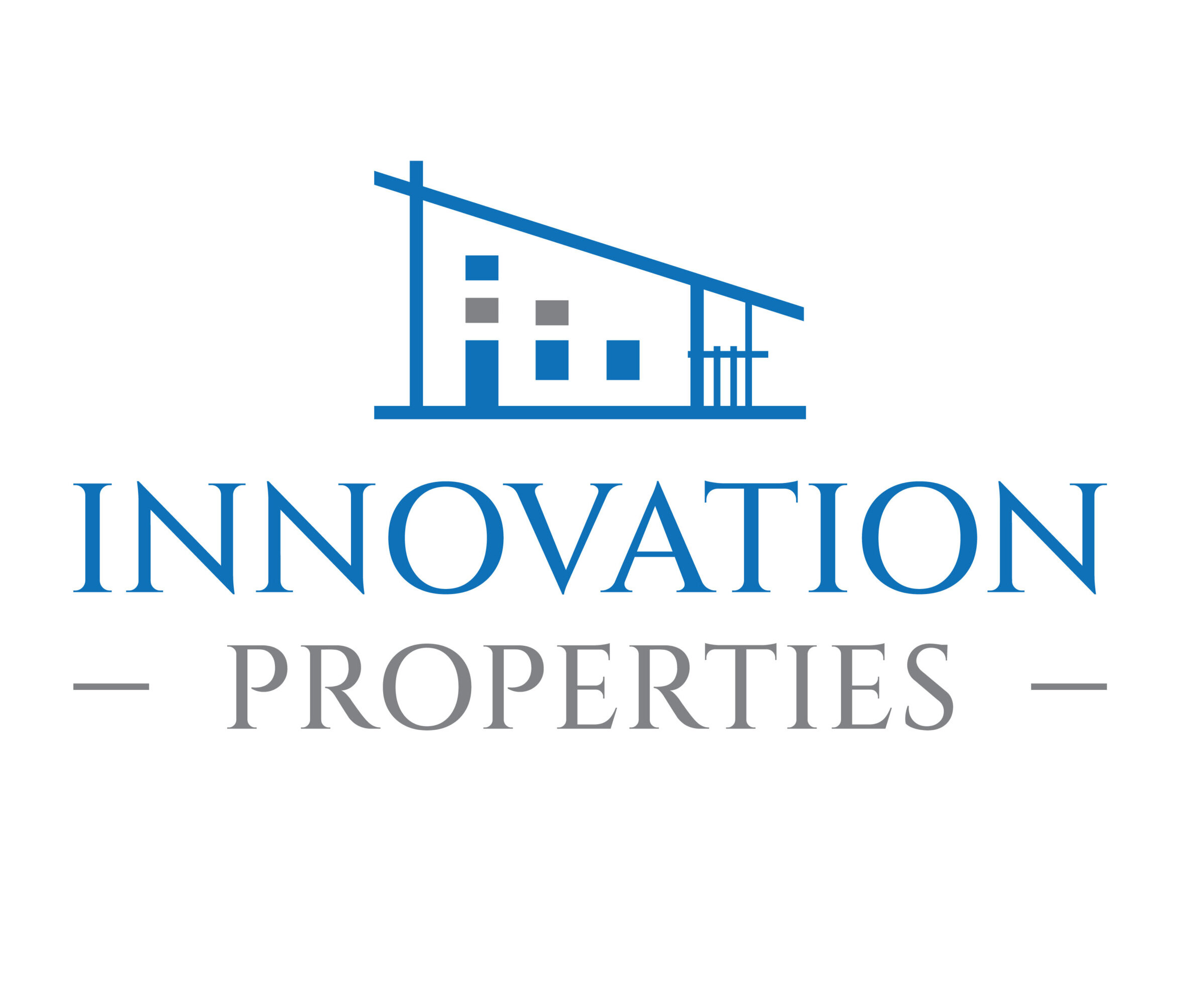Open House: Jul 6, 2025, 1:00 PM - 3:00 PM
415 ARGUS PL
STERLING, VA 20164
$495,000 (Coming Soon)
Beds: 3
Baths: 2 | 2
Sq. Ft.: 1,728
Type: Condo

Listing #VALO2101056
Welcome to your dream Townhome condominium in the heart of Sterling, VA! This stunning 1,728 square foot residence, built in 1980, has been meticulously renovated to achieve a new model home condition. Featuring three spacious bedrooms and two full bathrooms and Two half bathrooms, this home is designed for comfort and modern living. The brand-new kitchen boasts stylish cabinets, a luxurious quartz countertop, and top-of-the-line stainless steel appliances, including a refrigerator, electric range, and dishwasher. Step inside to discover the elegance of new luxury vinyl plank flooring throughout the main and basement levels, complemented by fresh, plush carpeting on the second floor. Every detail has been thoughtfully addressed, from the new front sliding glass door and entry door to the newly installed interior doors. Enjoy the ambiance created by recessed lighting, and rest easy knowing that the new CAC, furnace, and hot water heater are all in place. The freshly painted walls and new concrete patio provide a perfect backdrop for relaxation and entertaining. As a bonus, this condominium includes a community summer pool membership, perfect for those warm days ahead. Don't miss out on this incredible opportunity to own a beautifully updated space in a desirable location. Schedule your tour today!
Listing Courtesy of: Redfin Corporation (703) 665-6665
Property Features
County: LOUDOUN-VA
Latitude: 39.03468
Longitude: -77.38608
Subdivision: SUGARLAND RUN
Directions: FROM ROUTE 7 TAKE POTOMAC VIEW (637), RIGHT ON SUGARLAND RUN, BEAR RIGHT AGAIN ON SUGARLAND RUN, RIGHT ON SANDERSON, LEFT ON BRETHOUR, LEFT ON ARGUS PLACE TO 415
Full Baths: 2
1/2 Baths: 2
Amenities: Common Grounds
Has Fireplace: Yes
Number of Fireplaces: 1
Heating: Heat Pump(s)
Heating Fuel: Electric
Cooling: Heat Pump(s), Electric
Water Heater: Electric
Appliances: Dryer, Washer, Dishwasher, Disposal, Refrigerator, Stove
Basement Description: Full
Has Basement: Yes
Accessibility: None
Style: Colonial
Is New Construction: No
Construction: Brick, Combination
Foundation: Other
Septic or Sewer: Public Sewer
Has Garage: No
Parking Spaces: 2
Zoning: PDH3
Has Waterfront: No
Has Water Access: No
School District: LOUDOUN COUNTY PUBLIC SCHOOLS
ListDate: 2025-06-30 00:00:00.0
Possession: Settlement
Property Type: CND
Property SubType: Interior Row/Townhouse
Levels: 3
Year Built: 1980
Status: Coming Soon
Active Adult Community: No
HOA Fee: $207
HOA Frequency: Monthly
HOA Includes: Common Area Maintenance
Pets: Dogs OK, Cats OK
Pets Allowed: Yes
Tax Year: 2025
Tax Amount: $3,169
Ownership Interest: Condominium
Square Feet Source: Estimated
Is A Condo: Yes
Condo/Coop Fee: 39.0
$ per month
Year Fixed. % Interest Rate.
| Principal + Interest: | $ |
| Monthly Tax: | $ |
| Monthly Insurance: | $ |

© 2025 Bright MLS - TREND, Central Penn, Keystone. All rights reserved.
© 2025 BRIGHT. All rights reserved.
The data relating to real estate for sale on this website appears in part through the BRIGHT Internet Data Exchange program, a voluntary cooperative exchange of property listing data between licensed real estate brokerage firms in which Zoome Realty participates, and is provided by BRIGHT through a licensing agreement. Real estate listings held by brokerage firms other than Zoome Realty are marked with the IDX icon, and detailed information about each listing includes the name of the listing broker. The information provided by this website is for the personal, non-commercial use of consumers and may not be used for any purpose other than to identify prospective properties consumers may be interested in purchasing. Some properties which appear for sale on this website may no longer be available because they are under contract, have Closed or are no longer being offered for sale. Home sale information is not to be construed as an appraisal and may not be used as such for any purpose. BRIGHT MLS is a provider of this home sale information and has compiled content from various sources. Some properties represented may not have actually sold due to reporting errors. Some real estate firms do not participate in IDX and their listings do not appear on this website. Some properties listed with participating firms do not appear on this website at the request of the seller. Information Deemed Reliable But Not Guaranteed.
The data relating to real estate for sale on this website appears in part through the BRIGHT Internet Data Exchange program, a voluntary cooperative exchange of property listing data between licensed real estate brokerage firms in which Zoome Realty participates, and is provided by BRIGHT through a licensing agreement. Real estate listings held by brokerage firms other than Zoome Realty are marked with the IDX icon, and detailed information about each listing includes the name of the listing broker. The information provided by this website is for the personal, non-commercial use of consumers and may not be used for any purpose other than to identify prospective properties consumers may be interested in purchasing. Some properties which appear for sale on this website may no longer be available because they are under contract, have Closed or are no longer being offered for sale. Home sale information is not to be construed as an appraisal and may not be used as such for any purpose. BRIGHT MLS is a provider of this home sale information and has compiled content from various sources. Some properties represented may not have actually sold due to reporting errors. Some real estate firms do not participate in IDX and their listings do not appear on this website. Some properties listed with participating firms do not appear on this website at the request of the seller. Information Deemed Reliable But Not Guaranteed.
BRIGHT(MRIS/Trend) data last updated at June 30, 2025, 7:24 PM ET
Real Estate IDX Powered by iHomefinder
