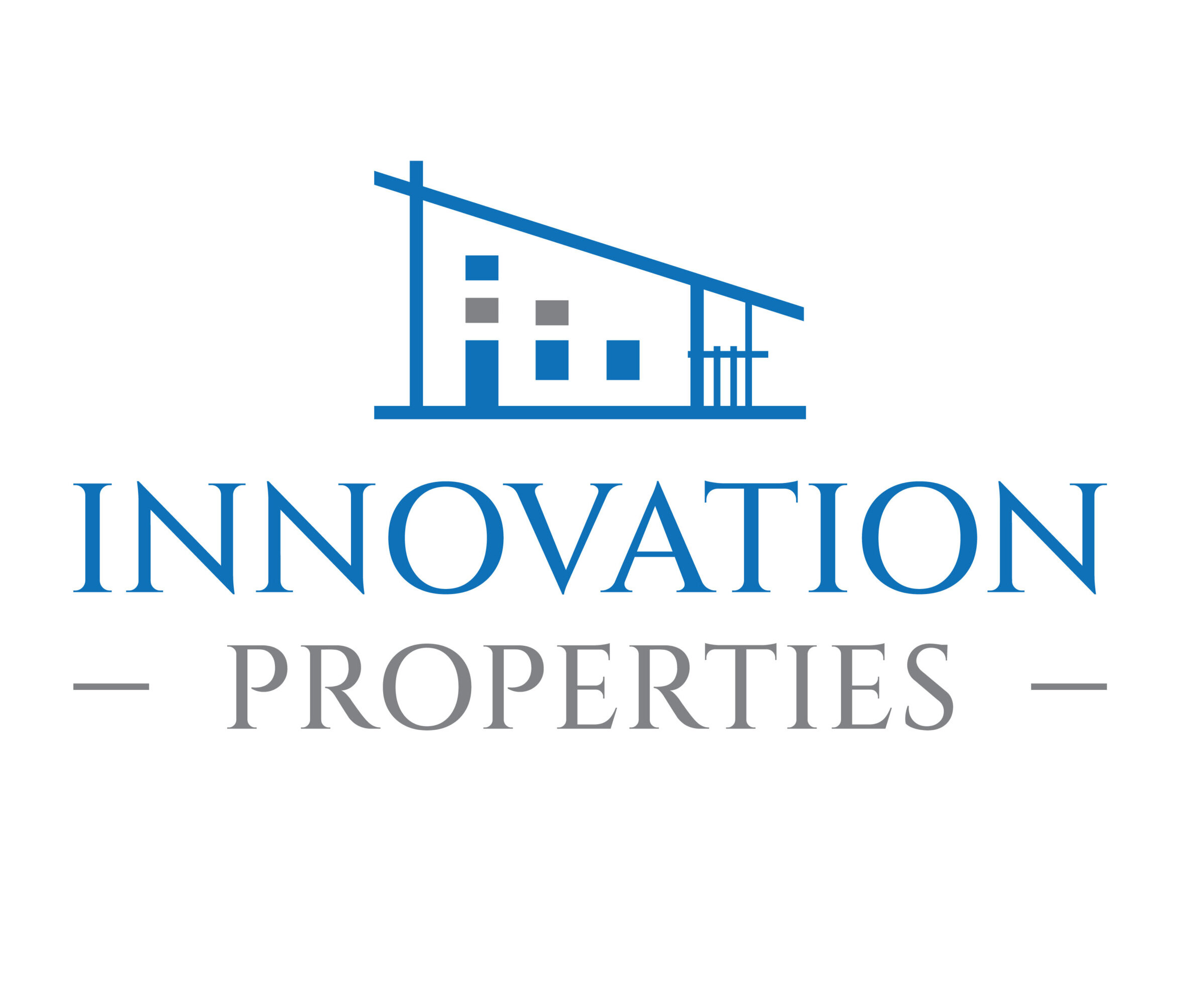121 N FILLMORE AVENUE #12
STERLING, VA 20164
$245,000 (Coming Soon)
Beds: 2
Baths: 1
Sq. Ft.: 936
Type: Condo

Listing #VALO2069504
? Stylishly Renovated 2 Bed, 1 Bath Condo with Modern Upgrades:Welcome to your beautifully renovated sanctuary! This stunning 2 bed, 1 bath condo offers the perfect blend of comfort and sophistication, boasting a range of modern upgrades that are sure to impress.? New Floors & Light Fixtures: Step into luxury with brand-new floors and carpet that exude elegance and durability, perfectly complemented by contemporary light fixtures that illuminate every corner with warmth and style.? New Windows & Sliding Door: Bask in natural light and enjoy picturesque views with brand-new windows that flood the space with sunlight, while a new sliding door seamlessly connects indoor and outdoor living spaces for effortless entertaining.?? New Stainless Steel Kitchen Appliances: Channel your inner chef in the sleek and functional kitchen, equipped with brand new stainless steel appliances that elevate your culinary experience to new heights.? Freshly Painted: Every inch of this condo has been thoughtfully painted with a fresh coat, creating a bright and inviting atmosphere that's ready to be personalized with your unique style and décor.? New Outlets, Cabinet & Door Knobs: Attention to detail is evident throughout, with new outlets ensuring convenience at every turn, while stylish cabinet and door knobs add a touch of refinement to the space.? Water Included in Condo Fee: Say goodbye to the hassle of water bills! Enjoy the convenience of water being included in the condo fee, providing you with peace of mind and simplifying your monthly expenses.Excellent location! Only walking distance to shopping centers, restaurants, school, public transportation and much more! This condo offers the perfect combination of modern appeal and convenience. Don't miss out on the opportunity to make this your dream home! Schedule a viewing today!
Listing Courtesy of: Pearson Smith Realty, LLC (571) 386-1075
Property Features
County: LOUDOUN
Latitude: 38.99999
Longitude: -77.39947
Subdivision: PEMBROOKE
Central Air: Yes
Has Fireplace: No
Heating: Heat Pump(s)
Heating Fuel: Electric
Cooling: Ceiling Fan(s), Central A/C
Water Heater: Electric
Style: Other
Stories: 1
Possession: Immediate, 0-30 Days CD, 31-60 Days CD
Septic or Sewer: Public Sewer, Public Septic
Water: Public
Has Garage: No
Zoning: PDH3
Transportation: Airport less than 10 miles, Bus Stop less than 1 mi
School District: LOUDOUN COUNTY PUBLIC SCHOOLS
Elementary School: SULLY
Jr. High School: STERLING
High School: PARK VIEW
ListDate: 2024-04-25 00:00:00.0
Property SubType: Unit/Flat/Apartment
Stories: 1
Year Built: 1965
Status: Coming Soon
Building Name: PEMBROOK OF LOUDOUN
Community Fees Include: Insurance, Laundry, Lawn Care Front, Lawn Care Rear, Lawn Care Side, Lawn Maintenance, Parking Fee, Reserve Funds, Snow Removal, Trash, Water, Sewer
HOA Includes: None
Tax Year: 2023
Tax Amount: $1,917
Condo/Coop Fee: 304.00
Ownership Interest: Condominium
$ per month
Year Fixed. % Interest Rate.
| Principal + Interest: | $ |
| Monthly Tax: | $ |
| Monthly Insurance: | $ |

© 2024 Bright MLS - TREND, Central Penn, Keystone. All rights reserved.
© 2024 BRIGHT. All rights reserved.
The data relating to real estate for sale on this website appears in part through the BRIGHT Internet Data Exchange program, a voluntary cooperative exchange of property listing data between licensed real estate brokerage firms in which Zoome Realty participates, and is provided by BRIGHT through a licensing agreement. Real estate listings held by brokerage firms other than Zoome Realty are marked with the IDX icon, and detailed information about each listing includes the name of the listing broker. The information provided by this website is for the personal, non-commercial use of consumers and may not be used for any purpose other than to identify prospective properties consumers may be interested in purchasing. Some properties which appear for sale on this website may no longer be available because they are under contract, have Closed or are no longer being offered for sale. Home sale information is not to be construed as an appraisal and may not be used as such for any purpose. BRIGHT MLS is a provider of this home sale information and has compiled content from various sources. Some properties represented may not have actually sold due to reporting errors. Some real estate firms do not participate in IDX and their listings do not appear on this website. Some properties listed with participating firms do not appear on this website at the request of the seller. Information Deemed Reliable But Not Guaranteed.
The data relating to real estate for sale on this website appears in part through the BRIGHT Internet Data Exchange program, a voluntary cooperative exchange of property listing data between licensed real estate brokerage firms in which Zoome Realty participates, and is provided by BRIGHT through a licensing agreement. Real estate listings held by brokerage firms other than Zoome Realty are marked with the IDX icon, and detailed information about each listing includes the name of the listing broker. The information provided by this website is for the personal, non-commercial use of consumers and may not be used for any purpose other than to identify prospective properties consumers may be interested in purchasing. Some properties which appear for sale on this website may no longer be available because they are under contract, have Closed or are no longer being offered for sale. Home sale information is not to be construed as an appraisal and may not be used as such for any purpose. BRIGHT MLS is a provider of this home sale information and has compiled content from various sources. Some properties represented may not have actually sold due to reporting errors. Some real estate firms do not participate in IDX and their listings do not appear on this website. Some properties listed with participating firms do not appear on this website at the request of the seller. Information Deemed Reliable But Not Guaranteed.
BRIGHT(MRIS/Trend) data last updated at April 28, 2024 6:42 AM ET
Real Estate IDX Powered by iHomefinder
