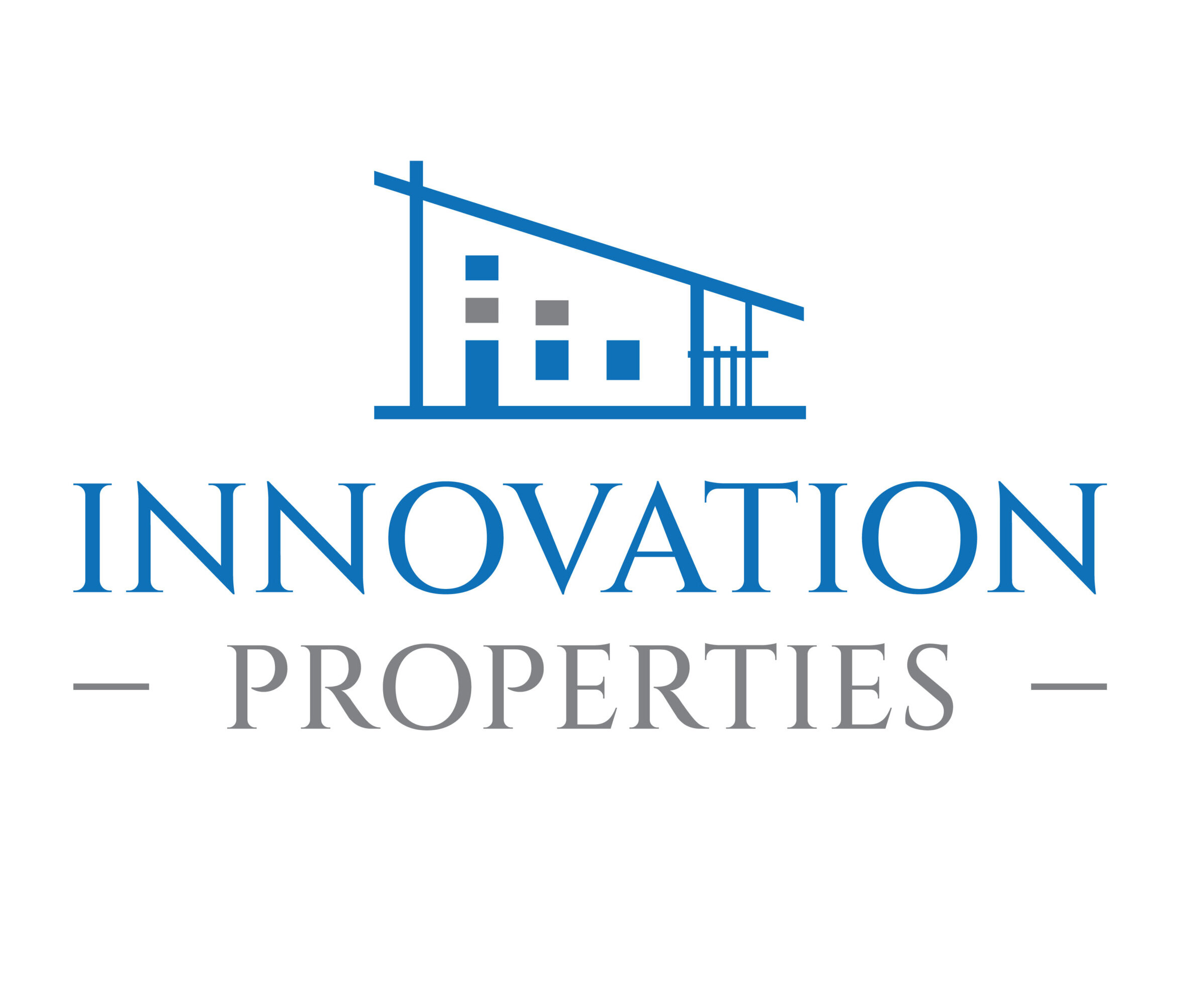8211 TALL TIMBER DRIVE
GAINESVILLE, VA 20155
$650,000 (Coming Soon)
Beds: 4
Baths: 2 | 1
Sq. Ft.: 1,924
Type: House

Listing #VAPW2068780
Discover the unlimited potential of this classic colonial, situated in the coveted proximity of Gainesville's Promenade, with shopping and dining options just a stone's throw away. This home welcomes you with the warm embrace of dark hardwood floors that usher you through most of the main level, including a traditional living room and a formal dining area perfect for gatherings and celebrations. A cozy kitchen, complete with table space for casual meals, serves as the heart of the home, while a step down leads you to an inviting family room. From the family room, the patio door opens to an expansive deck. Step out and enjoy the private, fenced backyard. Outside, a sizable concrete patio awaits your creative vision to transform it into an oasis for outdoor living and entertainment. Upstairs, new carpet and fresh paint accompany the 4 bedrooms. While the original bathrooms and windows reflect a blueprint of the past, they also present a canvas for modern enhancements and personal flair. The unfinished lower level offers a world of possibility. Priced with consideration for some of its untouched charm, this residence is an opportunity for those who see beyond the surface, recognizing the enduring value of location and the promising foundation of a well-built home. Embrace the chance to modernize this space, tailoring it to your exact tastes and standards. Major systems have been updated recently to give the buyer peace of mind. The roof is about 15 years old, HVAC is 8 years old, and water heater is 6 years old.
Listing Courtesy of: Pearson Smith Realty LLC (571) 386-1075
Property Features
County: PRINCE WILLIAM
Latitude: 38.77727
Longitude: -77.60398
Subdivision: ROCKY RUN
Central Air: Yes
1/2 Baths: 1
Has Fireplace: No
Heating: Forced Air
Heating Fuel: Natural Gas
Cooling: Central A/C
Water Heater: Natural Gas
Appliances: Built-In Microwave, Dishwasher, Disposal, Dryer, Icemaker, Refrigerator, Stove, Washer
Basement Description: Rough Bath Plumb, Unfinished
Has Basement: Yes
Style: Colonial
Stories: 3
Foundation: Slab
Possession: Settlement
Septic or Sewer: Public Sewer
Water: Public
Has Garage: Yes
Garage Spaces: 2
Lot Size in Acres: 0.23
Lot Size in Sq. Ft.: 10,019
Zoning: R4
School District: PRINCE WILLIAM COUNTY PUBLIC SCHOOLS
Elementary School: PINEY BRANCH
Jr. High School: GAINESVILLE
High School: GAINESVILLE
ListDate: 2024-04-25 00:00:00.0
Property SubType: Detached
Stories: 3
Year Built: 1988
Status: Coming Soon
HOA Fee: $150
HOA Frequency: Quarterly
Tax Year: 2022
Tax Amount: $5,792
Ownership Interest: Fee Simple
$ per month
Year Fixed. % Interest Rate.
| Principal + Interest: | $ |
| Monthly Tax: | $ |
| Monthly Insurance: | $ |

© 2024 Bright MLS - TREND, Central Penn, Keystone. All rights reserved.
© 2024 BRIGHT. All rights reserved.
The data relating to real estate for sale on this website appears in part through the BRIGHT Internet Data Exchange program, a voluntary cooperative exchange of property listing data between licensed real estate brokerage firms in which Zoome Realty participates, and is provided by BRIGHT through a licensing agreement. Real estate listings held by brokerage firms other than Zoome Realty are marked with the IDX icon, and detailed information about each listing includes the name of the listing broker. The information provided by this website is for the personal, non-commercial use of consumers and may not be used for any purpose other than to identify prospective properties consumers may be interested in purchasing. Some properties which appear for sale on this website may no longer be available because they are under contract, have Closed or are no longer being offered for sale. Home sale information is not to be construed as an appraisal and may not be used as such for any purpose. BRIGHT MLS is a provider of this home sale information and has compiled content from various sources. Some properties represented may not have actually sold due to reporting errors. Some real estate firms do not participate in IDX and their listings do not appear on this website. Some properties listed with participating firms do not appear on this website at the request of the seller. Information Deemed Reliable But Not Guaranteed.
The data relating to real estate for sale on this website appears in part through the BRIGHT Internet Data Exchange program, a voluntary cooperative exchange of property listing data between licensed real estate brokerage firms in which Zoome Realty participates, and is provided by BRIGHT through a licensing agreement. Real estate listings held by brokerage firms other than Zoome Realty are marked with the IDX icon, and detailed information about each listing includes the name of the listing broker. The information provided by this website is for the personal, non-commercial use of consumers and may not be used for any purpose other than to identify prospective properties consumers may be interested in purchasing. Some properties which appear for sale on this website may no longer be available because they are under contract, have Closed or are no longer being offered for sale. Home sale information is not to be construed as an appraisal and may not be used as such for any purpose. BRIGHT MLS is a provider of this home sale information and has compiled content from various sources. Some properties represented may not have actually sold due to reporting errors. Some real estate firms do not participate in IDX and their listings do not appear on this website. Some properties listed with participating firms do not appear on this website at the request of the seller. Information Deemed Reliable But Not Guaranteed.
BRIGHT(MRIS/Trend) data last updated at April 29, 2024 2:20 PM ET
Real Estate IDX Powered by iHomefinder
